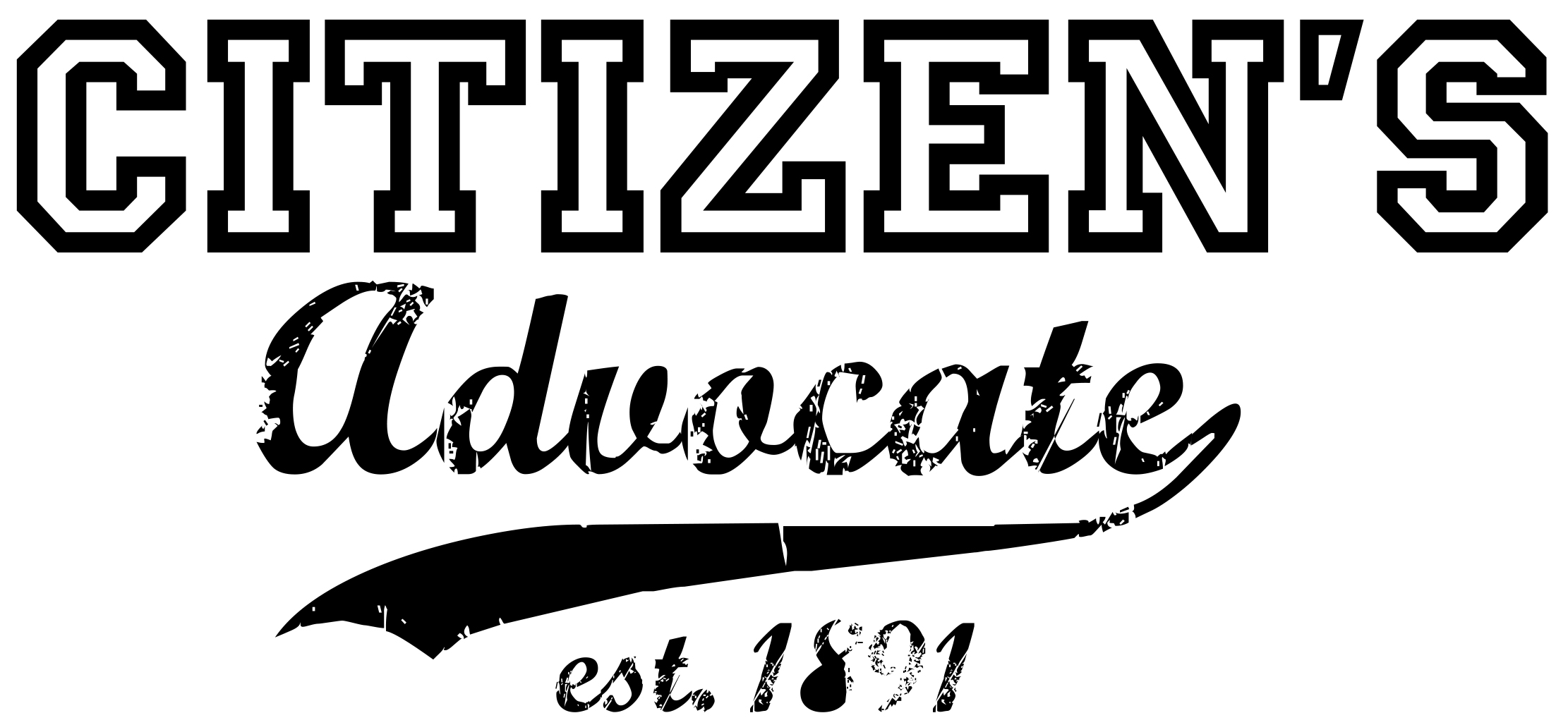School listening sessions provide quality information
Published on May 18, 2022 at 12:43pm EDT | Author: Chad Koenen
0To the Editor,
Dear Hornet friends and neighbors,
I would like to thank all of you who attended one of the seven staff and community listening sessions and provided input about our school building back in February and March. Also, thank you to all who joined us to hear the results of the listening sessions along with the results from the Education Adequacy Assessment conducted by ICS on May 2. Your involvement and input is valued and will help us determine what our facility needs are not only now but for the future as well.
The Listening Session results highlighted the input from each stakeholder group and compared internal (staff and school board) to external (public) stakeholder input. The results showed that both internal and external stakeholder groups agree the top facility needs at the Henning School are:
• A commons area for students
• An auditorium for performances
• Improvements to the heating, ventilation and air conditioning (HVAC) system
• Replacement of the main gym floor
• Updated and a more identifiable secured main entrance
• Continued updates to technology and equipment
The internal group also identified updates to the elementary classrooms, separate dedicated cafeteria, updated locker rooms and improved sound systems as top facility needs. The external group identified expanded parking, space for more recreation, additional classroom space for hands-on learning and childcare space for before and after school activities as top facility needs.
As part of the facility planning process, an Educational Adequacy Assessment was conducted. This study serves two purposes. First, it compares how our facility aligns with the guidelines set forth by the Minnesota Department of Education (MDE). Second, it takes into consideration the feedback received from teachers and staff on how their spaces work for them. The results from this assessment showed the Elementary School top 5 facility needs are:
• Updated classrooms including storage, lighting, cabinets, furniture, HVAC, etc.
• More gym space
• Commons/Common gathering space
• Age appropriate playground equipment/more equipment and ADA compliant surface
• HVAC updates
Results from this assessment showed that the High School top 5 needs are:
• A commons area/cafeteria
• Additional gym space
• HVAC updates
• Performance space/auditorium
• Staff room updates with collaboration space
Our goal is to gather as much data and community input as possible to help the district develop a plan to address our facility needs that best meets the needs of our students, staff and community members.
Thank you again for your interest in the Henning School District. The presentation from the May 2nd community meeting can be found on the district website www.henning.k12.mn.us. At the end of the meeting, a facility tour was offered to those that were interested. My door is always open, if you have any questions about the results or would like a tour of the facility please feel free to contact me at msparks@henning.k12.mn.us or by phone at 218.583.2927.
Sincerely,
Melissa Sparks
Henning School Superintendent

