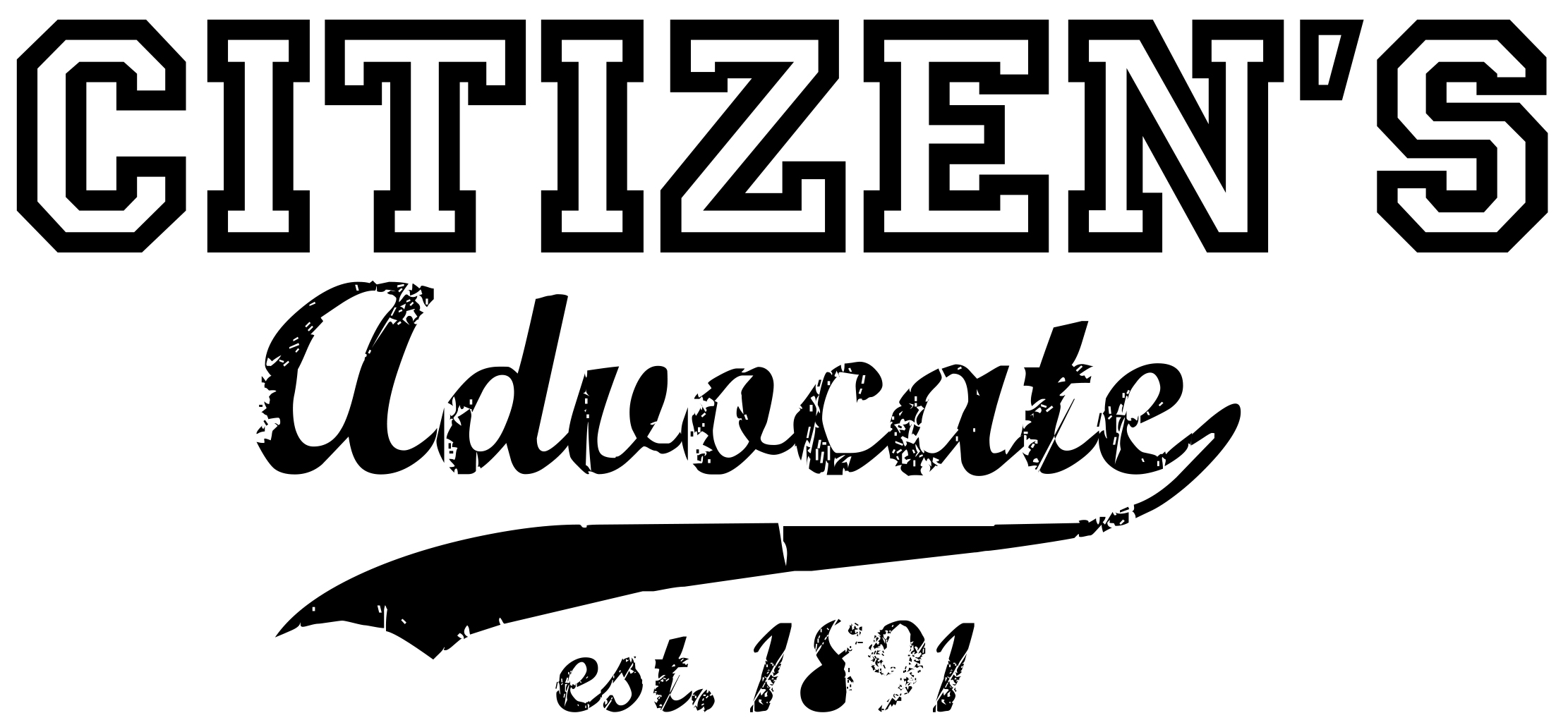Henning seeks two-part levy referendum
News | Published on October 11, 2022 at 4:34pm EDT | Author: Chad Koenen
0Editor’s note: This is the second in a series of articles examining the upcoming Henning School building referendum.
By Chad Koenen
Publisher
An expansive school building project totaling nearly $27 million will be put before the Henning School District voters on November 8. The question is split into two different parts, which includes a $21.7 million first question for a variety of remodeling projects.
The second question is for $4.6 million and would construct a new high school gym that would be used for sporting and community events, as well as more extensive updates to rest rooms and additional roof replacements. The second part of the referendum cannot pass without the first part passing by a majority of voters in the school district (more about the second part of the question will be featured in next week’s issue of the Citizen’s Advocate).
The first question allocates $21.7 million for improvements to indoor air quality, proper ventilation, updating elementary classrooms, a new high school gym floor, new staging equipment for the choir and band, changing the entrance to the back of the school to be more secure, relocating the administrative offices to the central part of the building and deferred maintenance for things like tuck pointing.
As part of the project, the first question would create a formal entrance to the school in what is now the back of the building. A parking lot will be added to the green space located near the playground, which will also create a new drop off area for parents and students away from the bus pick up and drop off.
A new commons area and cafeteria will also be added near the new entrance of the school. The commons would be located just off the new gym area, should the second part of the question also receive a favorable response from voters, to create space for people to gather during games and activities at the school. The new commons would also allow staff members to keep the lunch tables up throughout the day and provide additional gym space, rather than having half of the elementary gym be doubled as a cafeteria during breakfast and lunch.
The project will also relocate the administration part of the school to the new entrance, which will be in the central part of the building between the high school and elementary.
“There are just so many reasons to be centrally located,” said Henning School Superintendent Melissa Sparks of relocating the administrative offices.
Among the reasons given was privacy should parents wish to speak with administrative officials, as well as having all of the administration in one spot to help with collaboration.
The elementary classrooms will also be transformed and updated for the 21st century. Sparks said the elementary classrooms lack storage cabinets and electrical outlets needed for today’s learning environment. In fact, some of the classrooms have old bathrooms that are being used for storage.
To make space for the new additions to the back of the building, the industrial arts area will be moved from its current location to a new structure that will be built on School Ave. The new industrial arts building will provide additional space to the growing trades classes and essentially close off part of School Ave. to traffic to limit the amount of vehicles that drive by the school throughout the day.
The first part of the ballot question is the most expansive as it touches on almost all of the school in one way or another. The total cost of the first part of the ballot question is $21.7 million.
If voters approve the first question, a residential home in the district with a median value of $200,000 would see an estimated tax increase of $40 per month.
