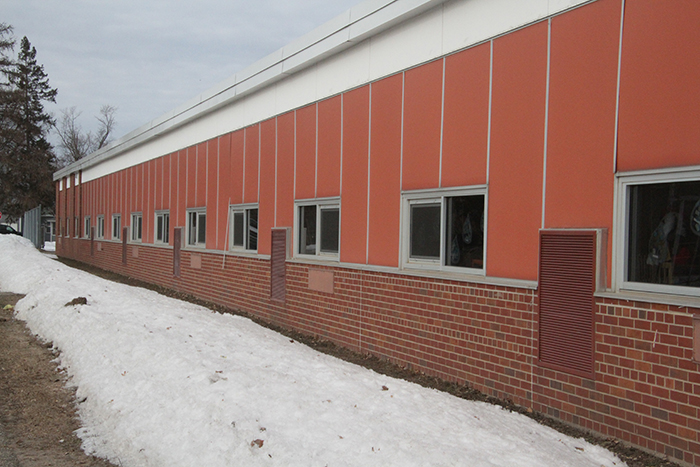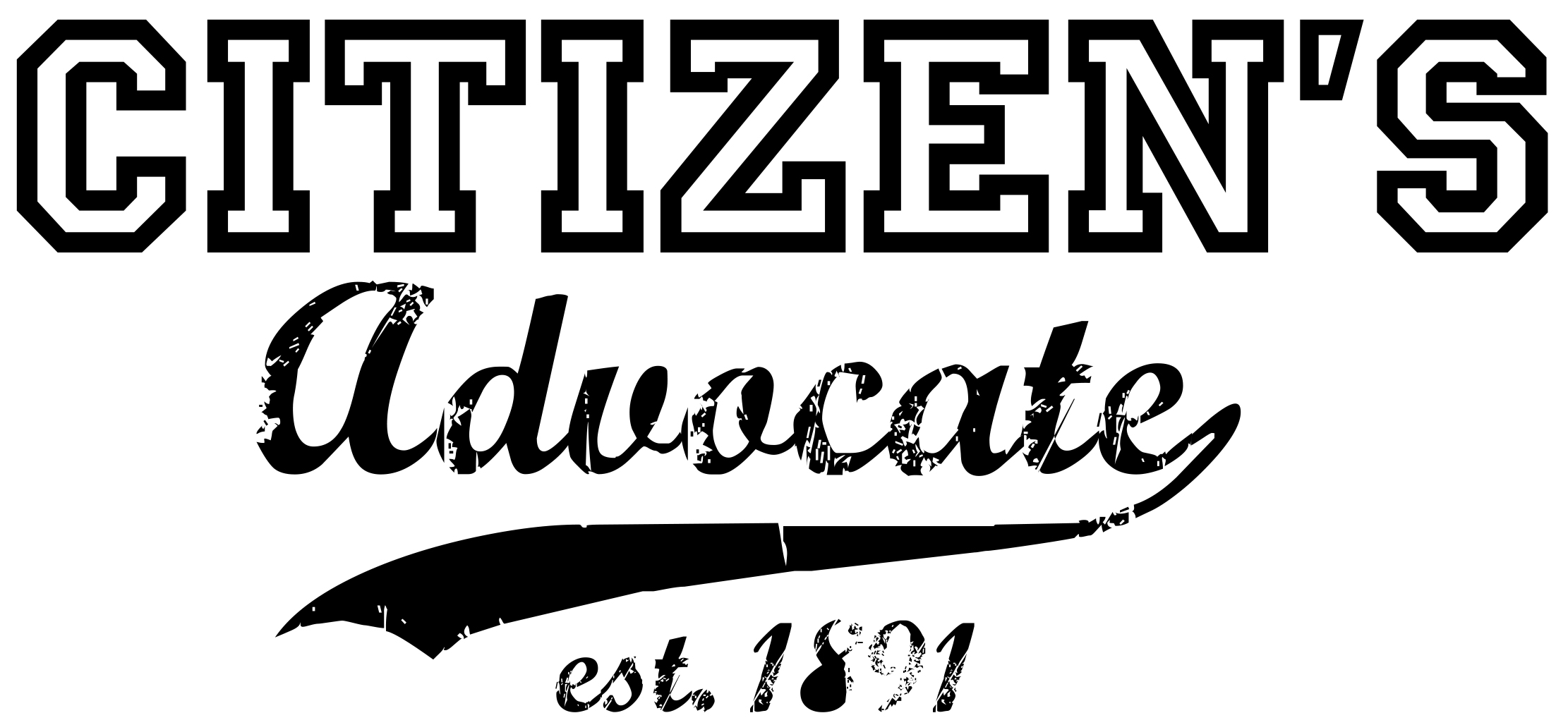Henning credited with response to listening sessions
News | Published on March 29, 2022 at 5:50pm EDT | Author: Chad Koenen
0ICS identifies potential repairs, needs at school building

Some of the potential repairs/upgrades at the Henning School that was identified by ICS was replacing the windows in the shop and elementary wing of the school to allow for more light into the classrooms.
By Chad Koenen
Publisher
Over two nights last week, the Henning School Board and several staff members received an up-close look at the school district and building as a whole.
During a pair of special school board workshops on Monday and Tuesday night, representatives from ICS went through results from comprehensive listening sessions and facilities study done at the school. The plan attempted to identify future projects that would be needed at the school, as well as where the school district is heading into the future.
Over the past month the school district and ICS held listening sessions to gather input regarding the school district as a whole, and the school building from staff members, the school board, high school students, community members and non-profit organizations. Representatives from ICS credited the Henning community for a large turnout at all of the meetings over the past month.
As part of the listening sessions, representatives from ICS recorded a number of common projects that were identified by internal and external stakeholders. Among the common themes was the need for a commons area for students, replacing the gym floor, an auditorium for performances, improvement to the HVAC system, updates to technology and equipment and an update to the entries at the school.
Dozens of other ideas for the school board were identified during the listening sessions and were recorded as part of the process.
The facilities study also looked at the educational adequacy results for the school building as a whole. Representatives from ICS looked at everything from the classroom size for the elementary and high school classrooms, as well as things like the media center, commons, cafeteria, hallways and more at the school. The facilities were then compared to criteria, which includes Minnesota Department of Education guidelines for school educational adequacy.
A category, like the media center, which was deemed as adequate, was given an adequate notation as it met 4-5 analysis criteria. A location was deemed as adequate if it met 2-3 analysis criteria and was determined to be inadequate if it met just one or none of the criteria. Much of the school district’s facilities were determined to be adequate or inadequate, with many of the locations missing the mark due to a lack of space or storage.
In addition to the listening sessions, the facilities study also took a look at future enrollment projections at the school. The current enrollment at Henning School was 342 students in grades K-12. That is expected to grow by 3.2 percent to 353 students by 2031-32 due to an uptick in population in Otter Tail County and the Henning area.
The report also showed open enrollment averages in the school district since 2013-14. While the district continues to make headway on decreasing its loss of students due to open enrollment, the school district still loses 129 students to open enrollment, while getting just 66 students who open enroll into Henning. That net 63 student loss is down significantly from the 2013-14 school year when the district lost a net of 94 students to open enrollment.
The final aspect of the study identified necessary repairs and maintenance at the school. The projects are what is commonly called deferred maintenance and wouldn’t necessarily include things like additional gym space, a commons area or school additions. If the school district moved forward with all of items included in the facilities plan the cost would be appropriately $10 million. However, representatives from ICS said the district wouldn’t do all of the projects at once and needed to prioritize the projects.
Some of the projects identified included replacing ventilation and adding dehumidification, removing a pneumatic system and replacing it with a director digital control, tuck pointing, removing the glass block and windows in the shop, as well as the elementary wing, replacing carpet in 11 rooms and the gym floor, adding cabinets and adding locker room showers.
The school board will host a workshop on April 18 at 5:30 p.m. to discuss the projects identified in the facilities plan and will continue to work on developing a plan throughout the spring and summer.

